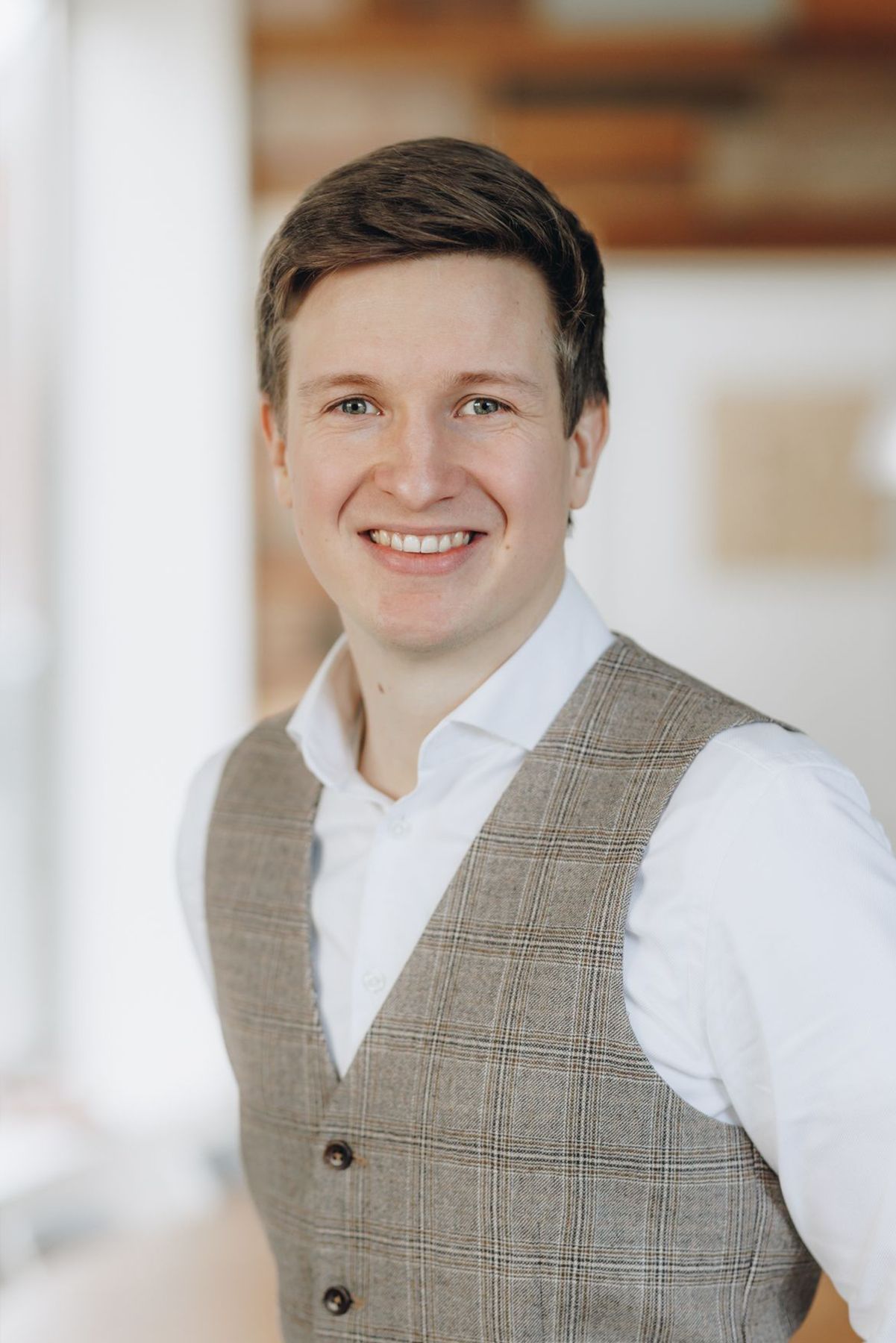Discover this unique 334 m² business space at 2e Sint Janshof 12, in the heart of the city, brimming with space and potential.
Location and accessibility:
This business space is located in a quiet side street a stone's throw from the bustling city centre. Located in the attractive Laurenskwartier area, accessibility via public transport is perfect. Oostplein metro station is a short 5-minute walk away, while NS Station Blaak is only an 8-minute walk away.
Layout and amenities:
- Ground floor of 112 m² with an impressive ceiling height of 3.8 metres. This floor features a practical overhead door* and a separate front door. The window on the rear facade, currently closed by the current tenant, can be reopened at your request for additional daylight.
- First floor equipped with two bright office spaces and a generous open space, together accounting for 110 m². Again, like downstairs, you can opt for more natural light by reopening the partially sealed windows on the rear façade. Enjoy a spacious feeling thanks to the 3.5-metre ceiling height.
- Expansive basement space of 112 m² for additional storage or workspace. With a height of 1.95 metres to the rafters and 2.7 metres to the ceiling, this basement offers various uses.
- Maximum floor load of 750kg per m2 for the ground floor and 400kg per m2 for the basement and first floor.
- Goods lift, connecting the basement to the first floor.*
- Toilet and pantry group on the ground and first floors.*
- Two electricity connections one of which is equipped with three-phase power. On request, tenant can have a connection removed.
- Radiators and heater.*
- Heating via district heating.
- You are free to remodel and adapt the space as you wish.
*The facilities marked with a star do not belong to the leased property and may be used by the tenant free of charge. Repair, maintenance or replacement are the responsibility of the tenant.
Zoning and use:
- According to the zoning plan "Laurenskwartier", the leased property falls under "Centrum 6". Use as offices, retail, services, social facilities, culture and relaxation, or utilities is permitted. Exclusively for businesses of environmental category 1 and 2.
Conditions:
- Rent: € 2,950 per month excluding VAT.
- Sales tax: 21% sales tax is due on the rent and any service charges, with the possibility of untaxed leasing against payment of a VAT compensation to be determined.
- Service costs: not applicable.
- Lease period: a long-term lease period of 5+5 years is preferred. Shorter periods are negotiable.
- Notice period: twelve months, shorter periods are negotiable.
- Security deposit: three times the monthly payment obligation.
- Lease agreement: based on the most recent ROZ model.
Interested?
Please contact us for more information or to schedule a viewing. A business space to enjoy awaits you!














